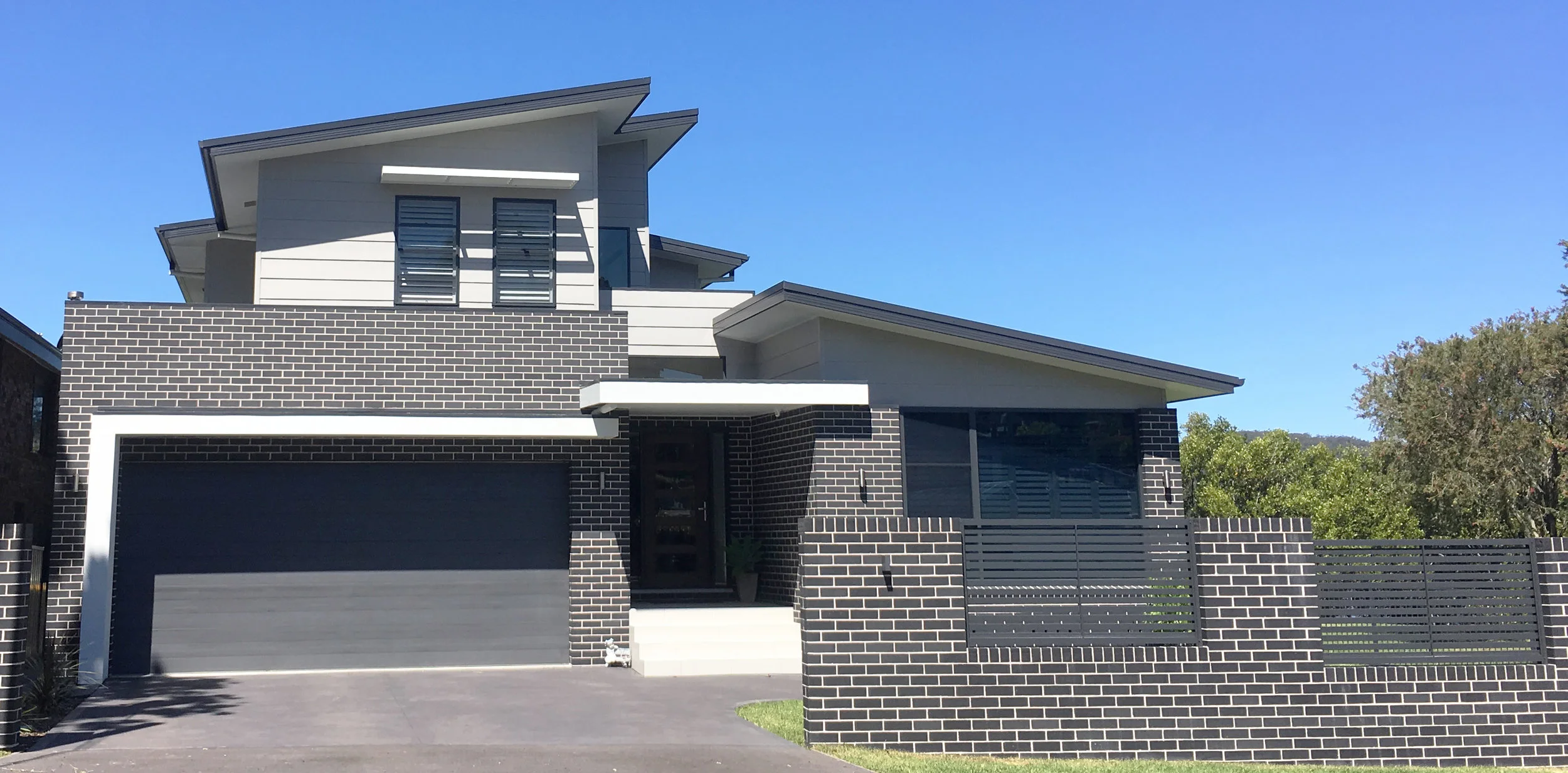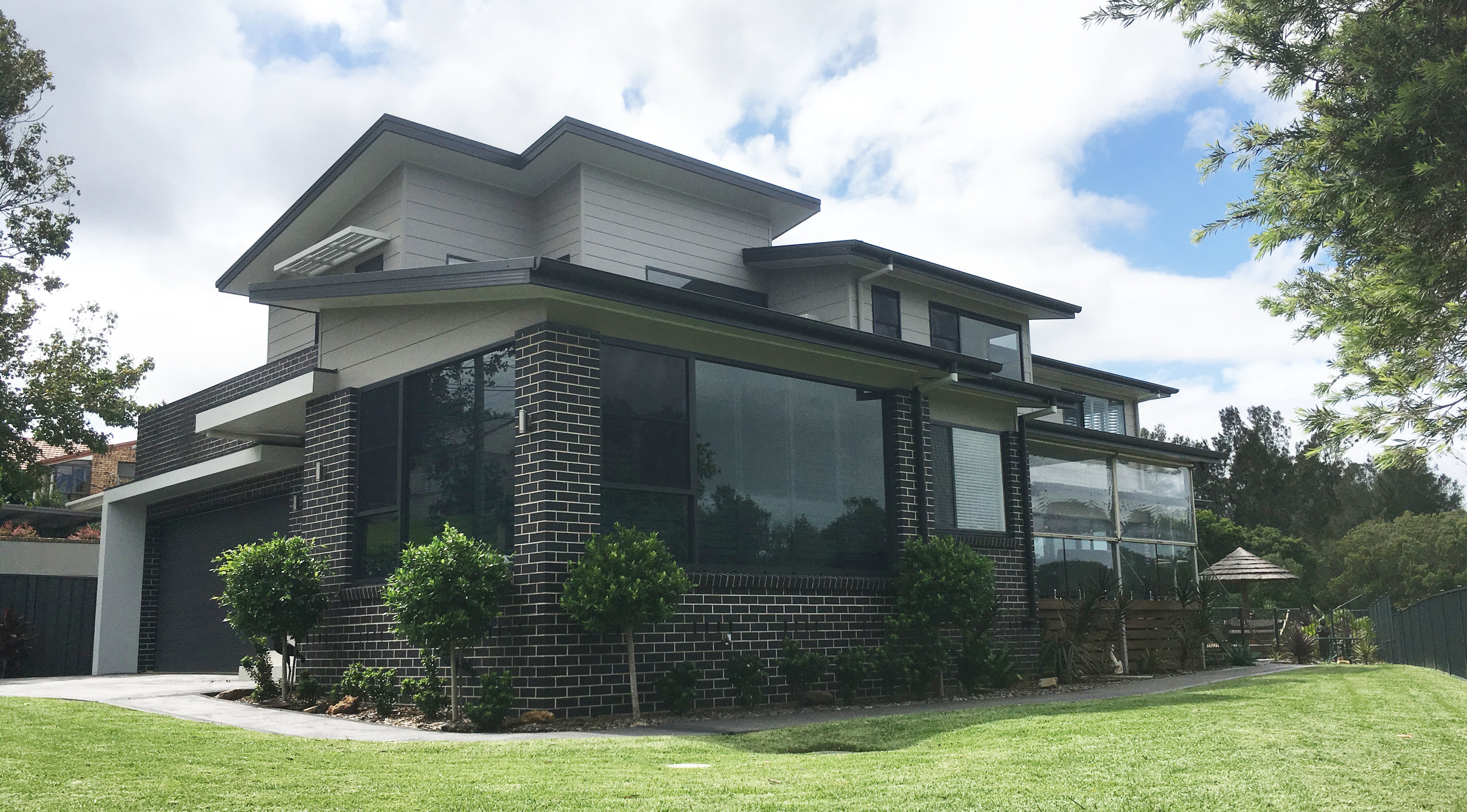East Gosford House
This contemporary 2 storey design encompassing a combination of face brick and light weight cladding capped by multiple skillion roofs has an open plan kitchen, dining living layout flanked by hardwood timber decks leading to a swimming pool fronting the waters edge of Brisbane Water. The house features 4 bedrooms with panoramic water views
Project Scope
- Concept Sketch Design
- Development Application
- Construction Documentation






