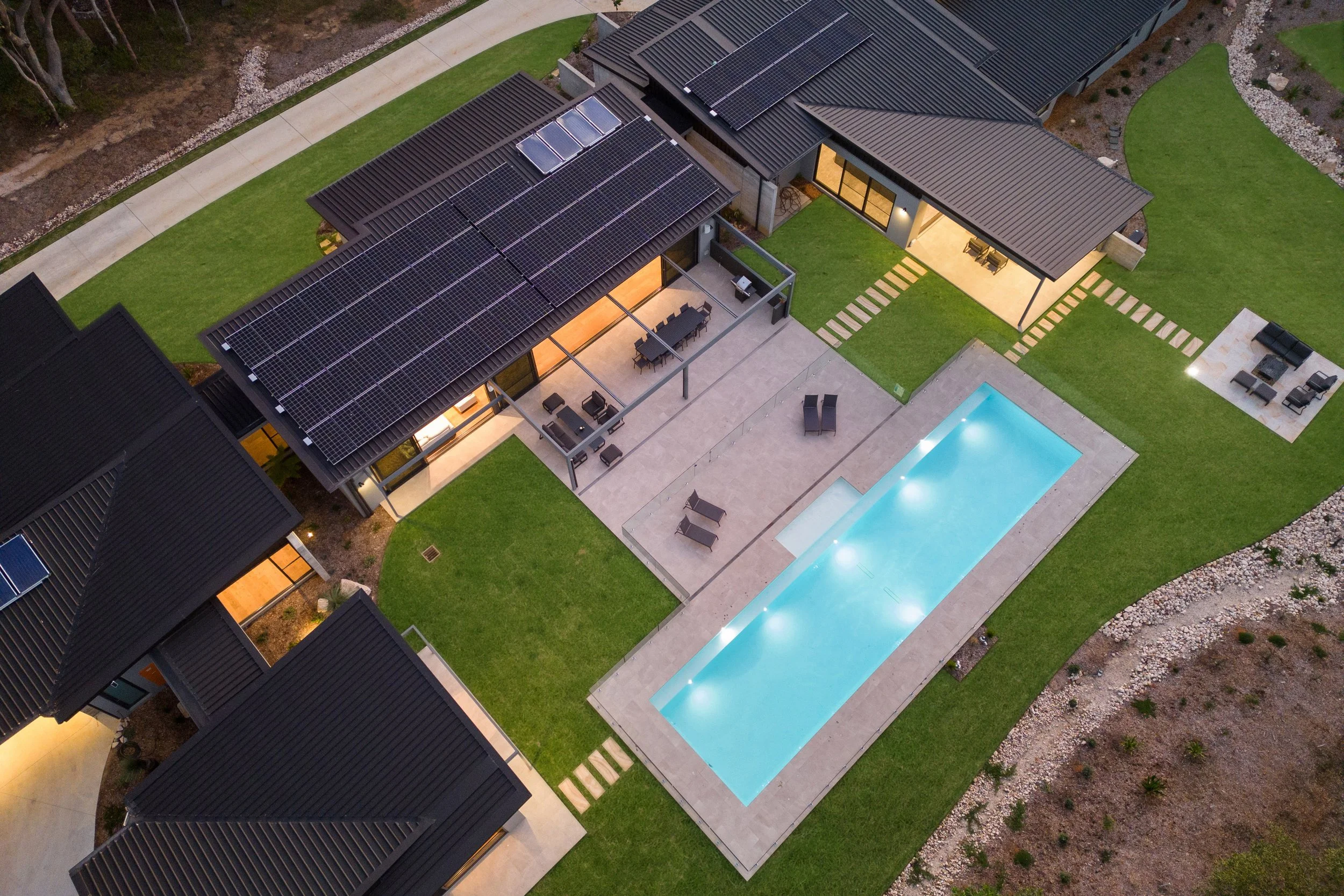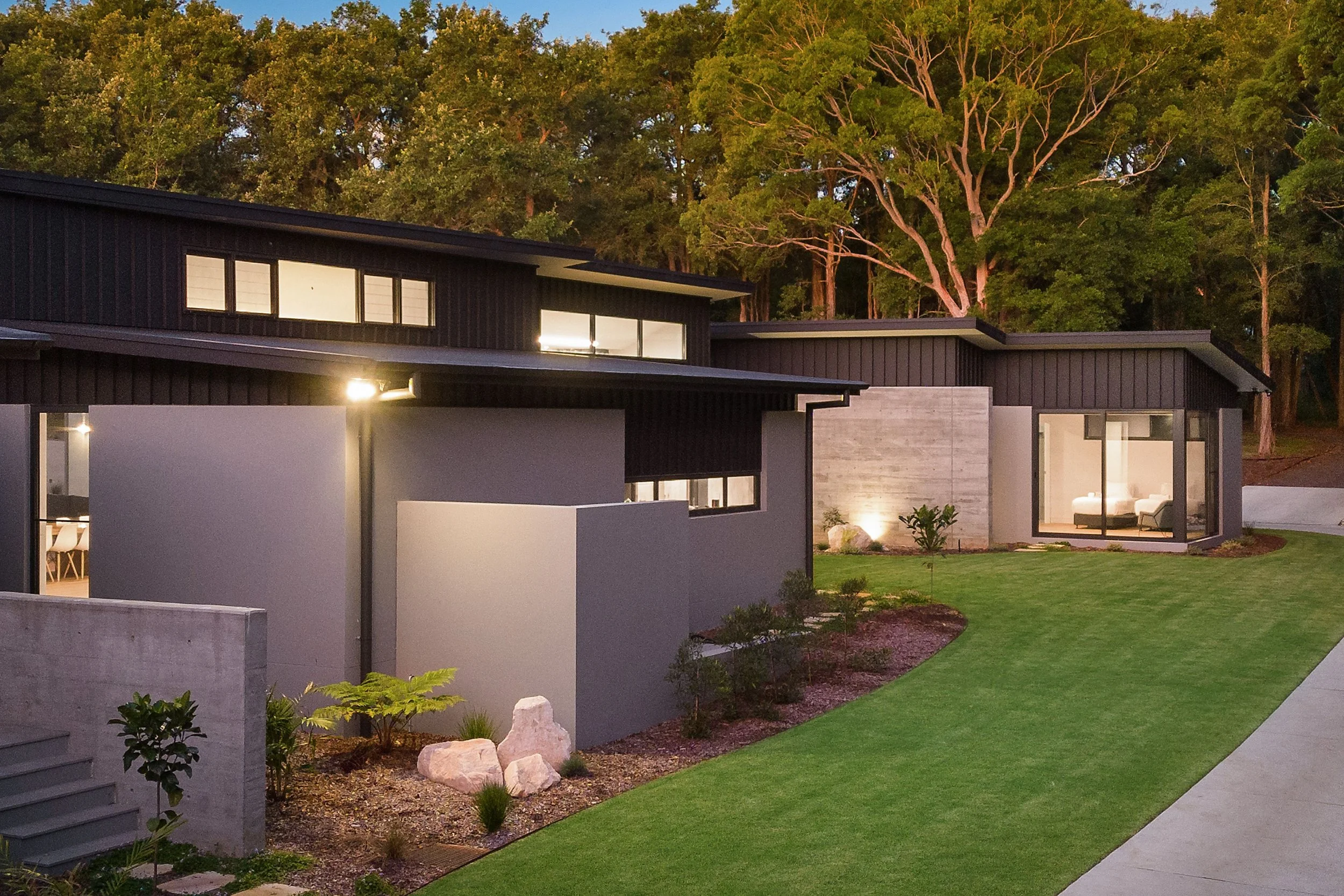Killcare Heights House
Approached by the client with the desire to create an oasis within the natural setting. The contemporary design captures its native landscape surroundings with direct access from numerous living spaces that include raked ceilings and generous glazing to create a sense of space that captures direct sun light all year round. The home comprises 6 bedrooms all with ensuite, open plan living with a large modern kitchen / scullery encompassing a 6.2 m long super white marble top island. All living spaces embrace the fully landscaped grounds and expansive porcelain tiled pool terrace. The design also features a rumpus/ games room with wet bar, gymnasium, first floor home office and media room plus a secured 4 car garage with internal access.
Project Scope
Sketch Design
Development Application
Construction Documentation


































