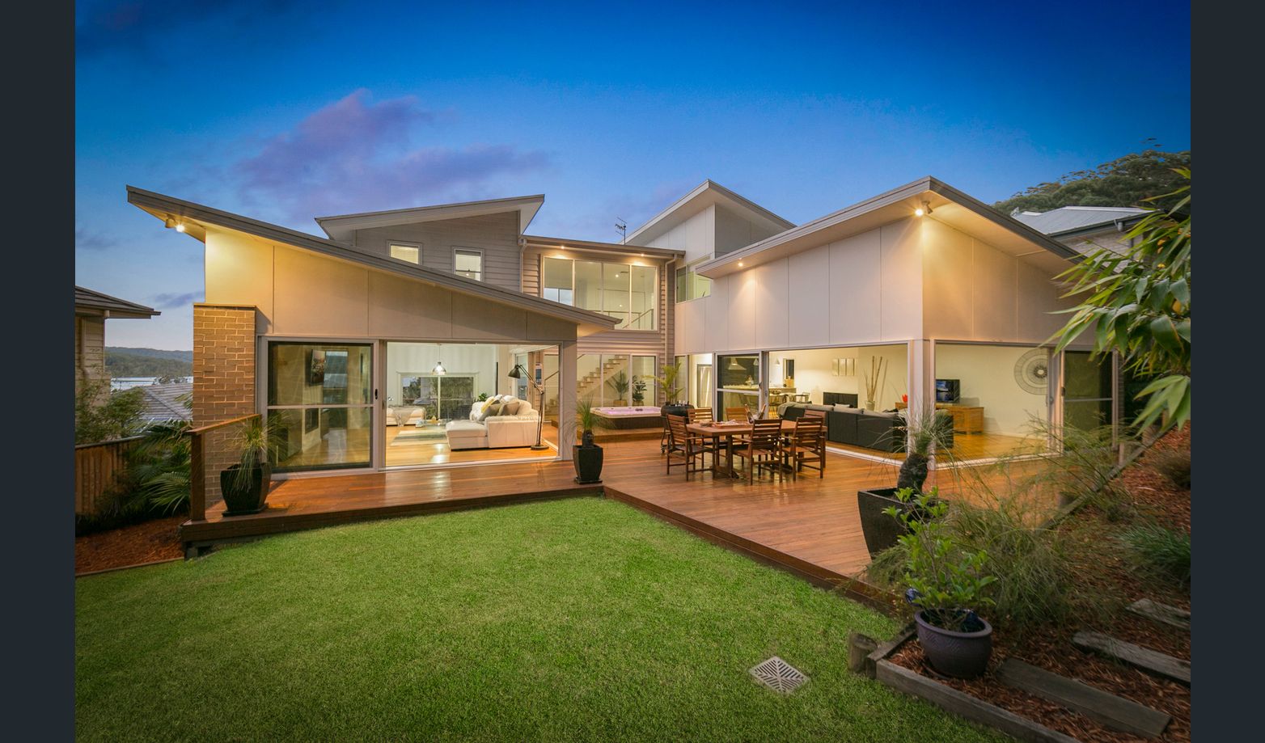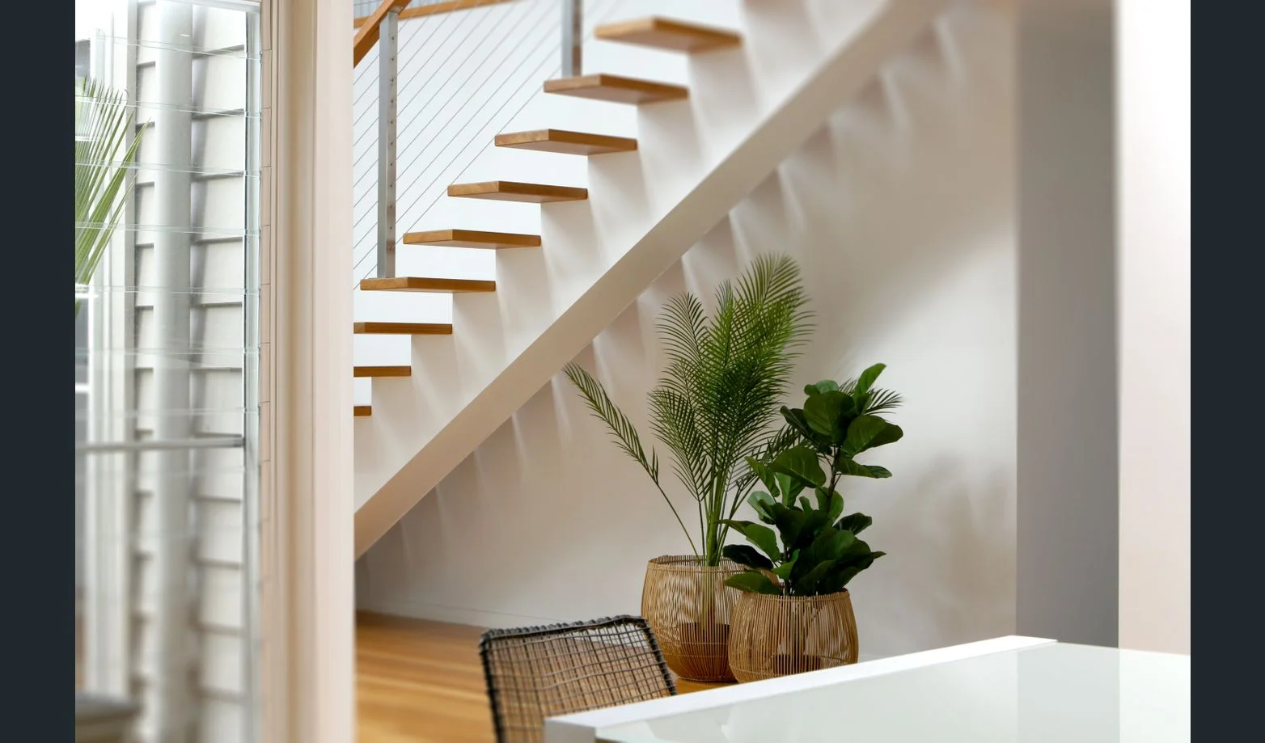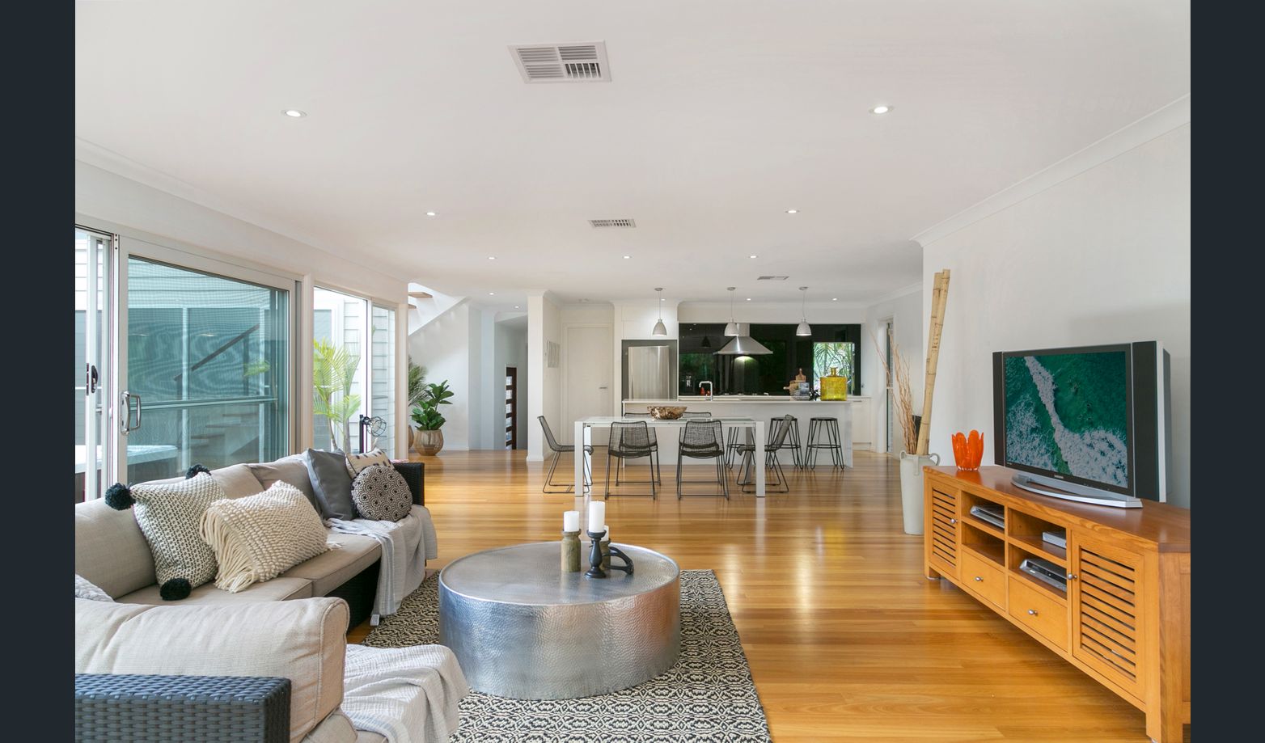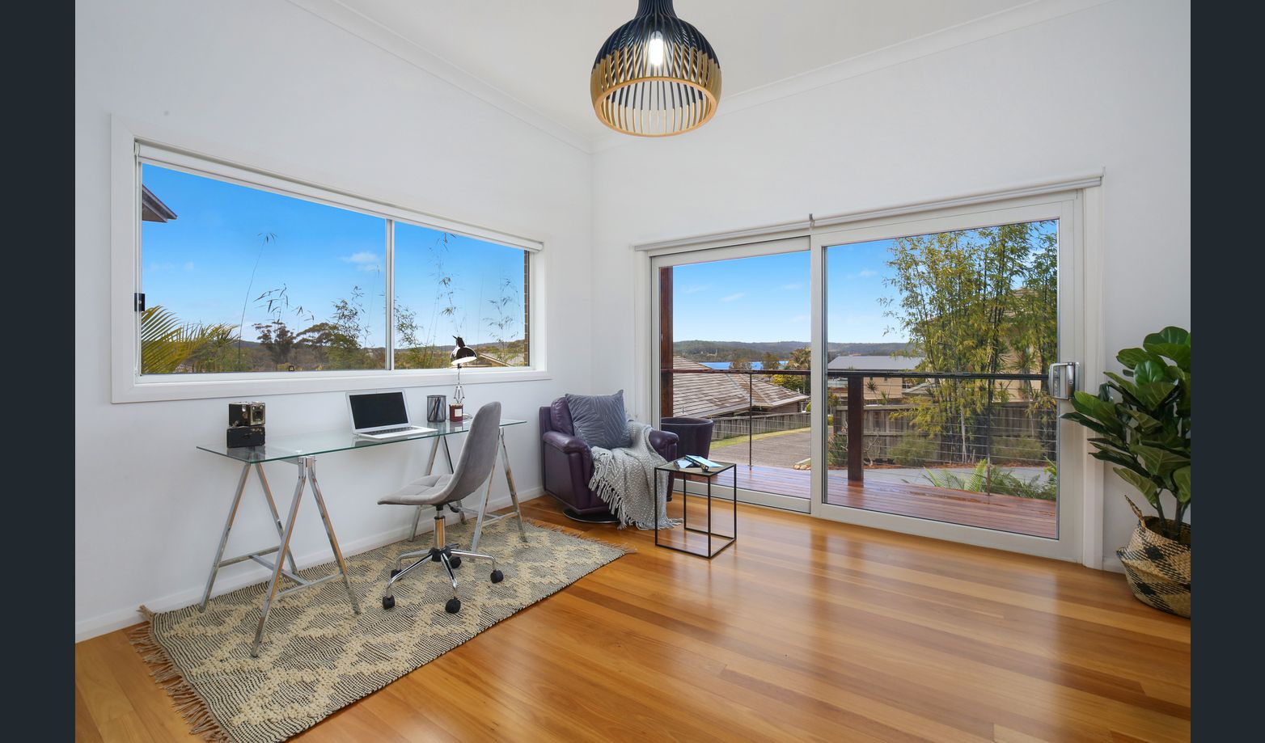Kincumber House
This elevated two storey design achieves an open plan living space with distant panoramic Brisbane Water vistas, whilst simultaneously connecting with the native landscape setting. Providing a private central courtyard directly linked to the living spaces with extensive glazing providing an indoor, outdoor link. Along with an inbuilt spa, this creates an expansive entertaining area.
Project Scope
Concept Sketch Design
Development Application
Construction Documentation


















