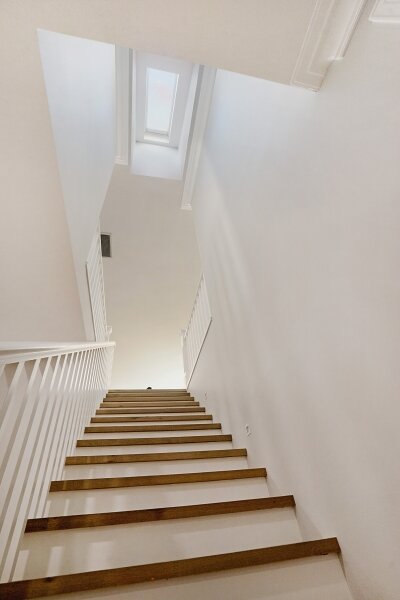Terrigal House 2
Perched above the Terrigal centre with valley, ocean views, this tight site was fully utilised. The brief called for a Hampton style coastal family home, incorporating open plan living with external alfresco areas that captures the view corridors to the north. The design encompasses living areas on both levels, with the ground level extending out to a covered outdoor area with swimming pool.
Project Scope
Concept Sketch Design
Development Application
Construction Documentation

















